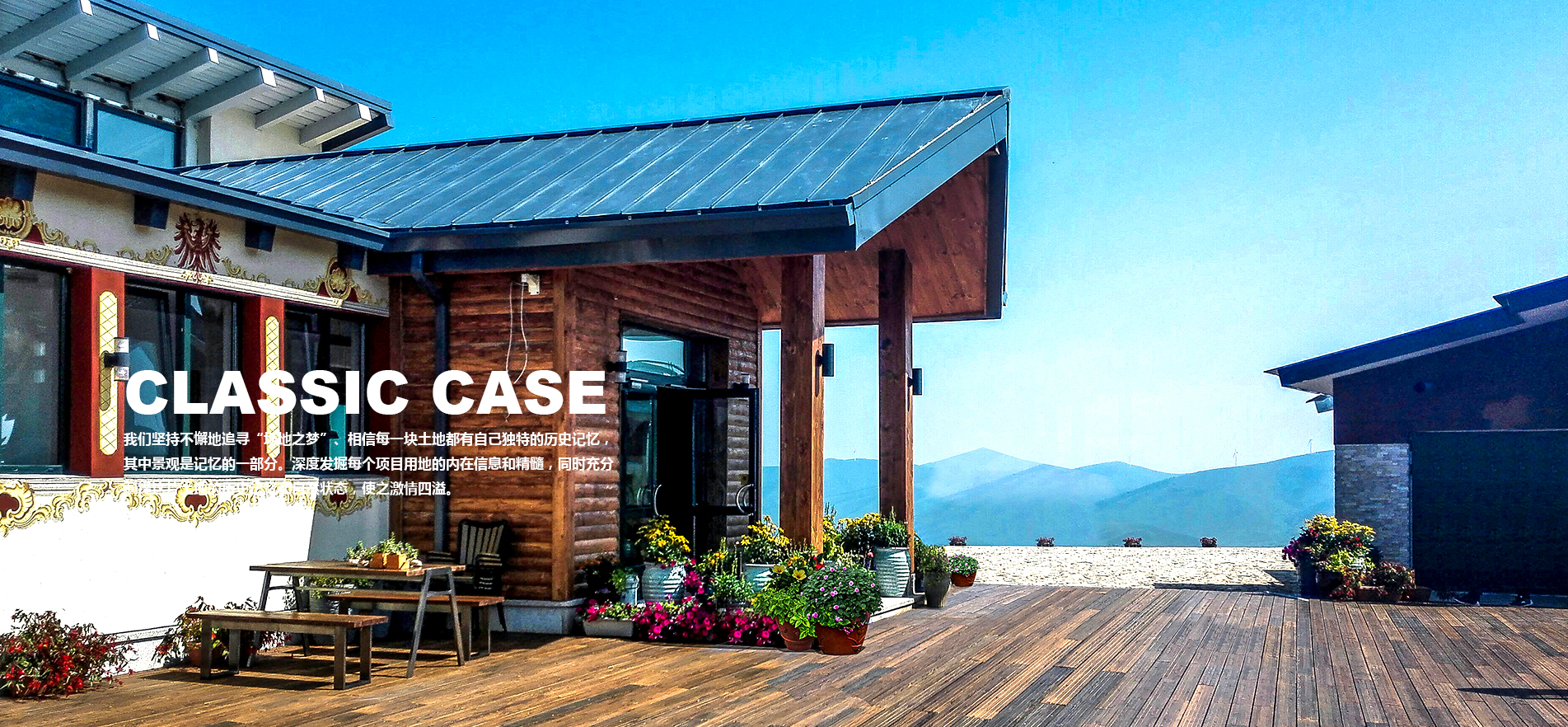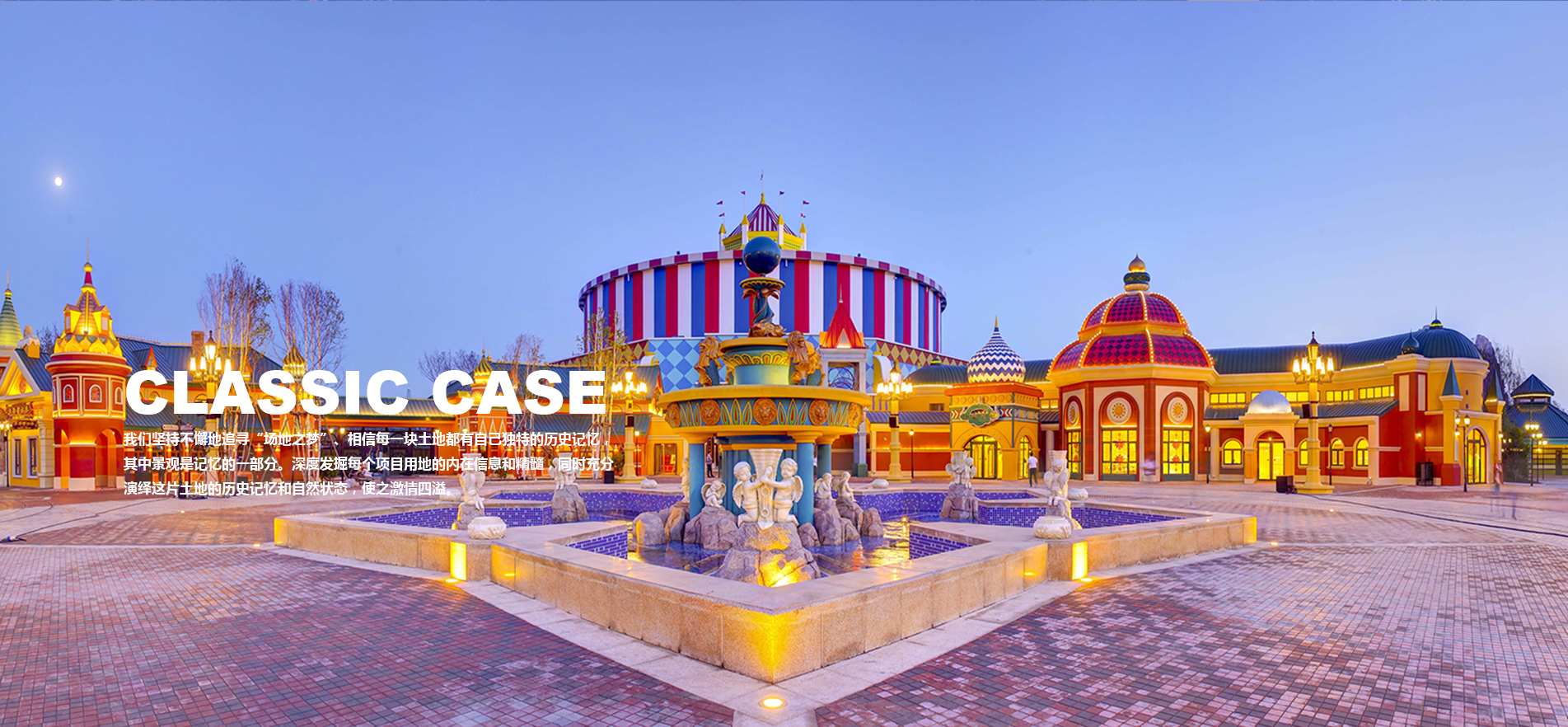PANJIN SPORT CENTER
盘锦体育中心盘锦体育中心位于盘锦金帛湾的核心地块,是2013年第十二届全运会分赛场馆之一,承担了女足、男排两个大型项目的比赛任务。建筑群坐北朝南面向大海, 总面积483,000平方米,景观面积350,000平方米。建筑主体由体育场、综合馆、游泳馆、网球馆组成,“一场三馆”像身着红色衣裙的舞者在自由奔放的舞蹈。景观设计师希望能营造出一个气势磅礴且激动人心的空间。设计灵感来自建筑外形以及立面的颜色,一条蜿蜒如游龙的红色景带桥将四座建筑紧紧联系在一起,条状的绿化与铺装象征着云海,有云腾龙舞之势象征着龙盘盛事的景象,也代表着盘锦人民怀着激情与梦想走向大海,奔向未来。盘锦体育中心的建成不仅是竞赛场馆,也是市民体育健身、文化娱乐的场所,同时成为了辽东湾新区的标志性建筑。
The Panjin Sports Center is located in Panjin Jinbo Bay。 In 2013, it was one of the venues for both women and men's volleyball tournament in the Twelfth National Games. The location of the center is facing south towards the sea with a total area of 483,000 square meters and 350,000 square meters of landscape area. The main building of the stadium consist of an integrated hall, a swimming pool and a tennis court creating "a three hall" atomsphere. Landscape designers hope to create a magnificent and exciting space, inspired by shape and color of the building such as red scenery with bridges that will link the four buildings together; as well as including green strips and pavement symbolizing clouds, dragon dance symbolizing the potential dragon events, but also represents the people's passion and dreams of Panjin toward the sea and toward the future. Panjin sports center is not only a competition venue, but also a healthly culture sports and entertainment venues for the public which has become av landmark in the Liaodong Bay Area.
-
项目名称:
盘锦体育中心 -
委托单位:
沈阳建筑大学建筑设计研究院 -
项目地点:
盘锦市,辽宁省 -
景观面积
350,000㎡








